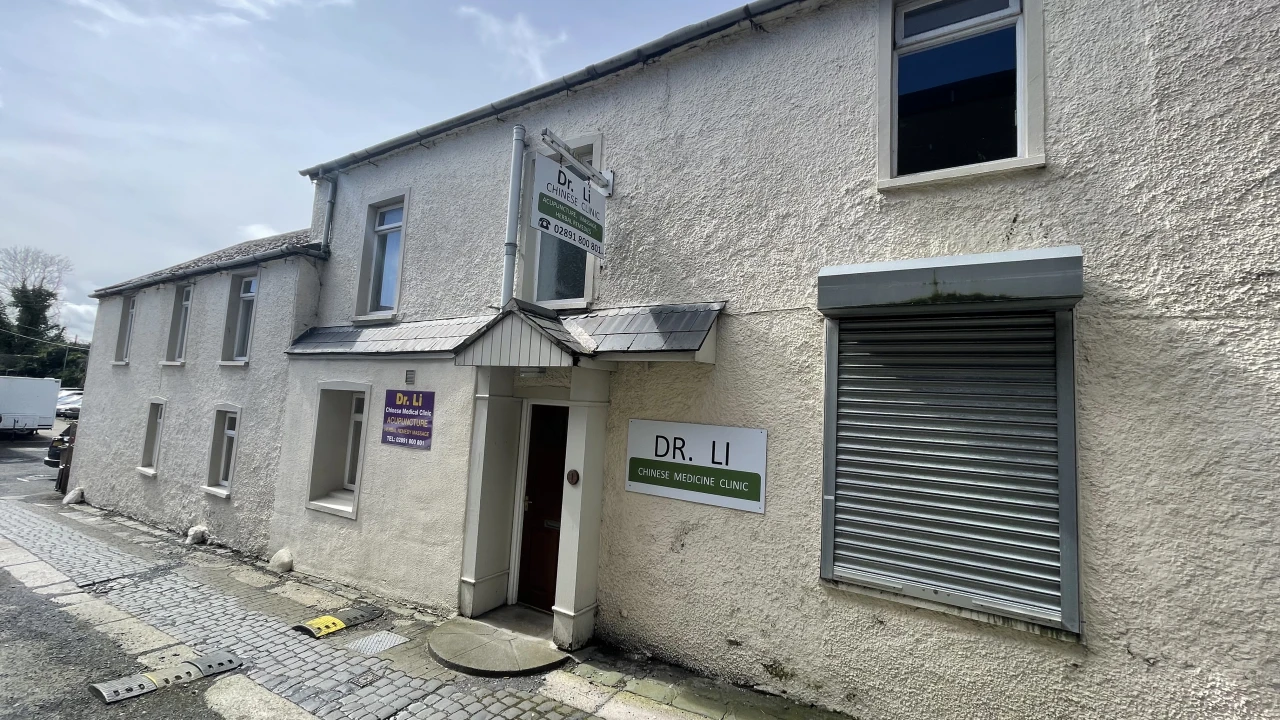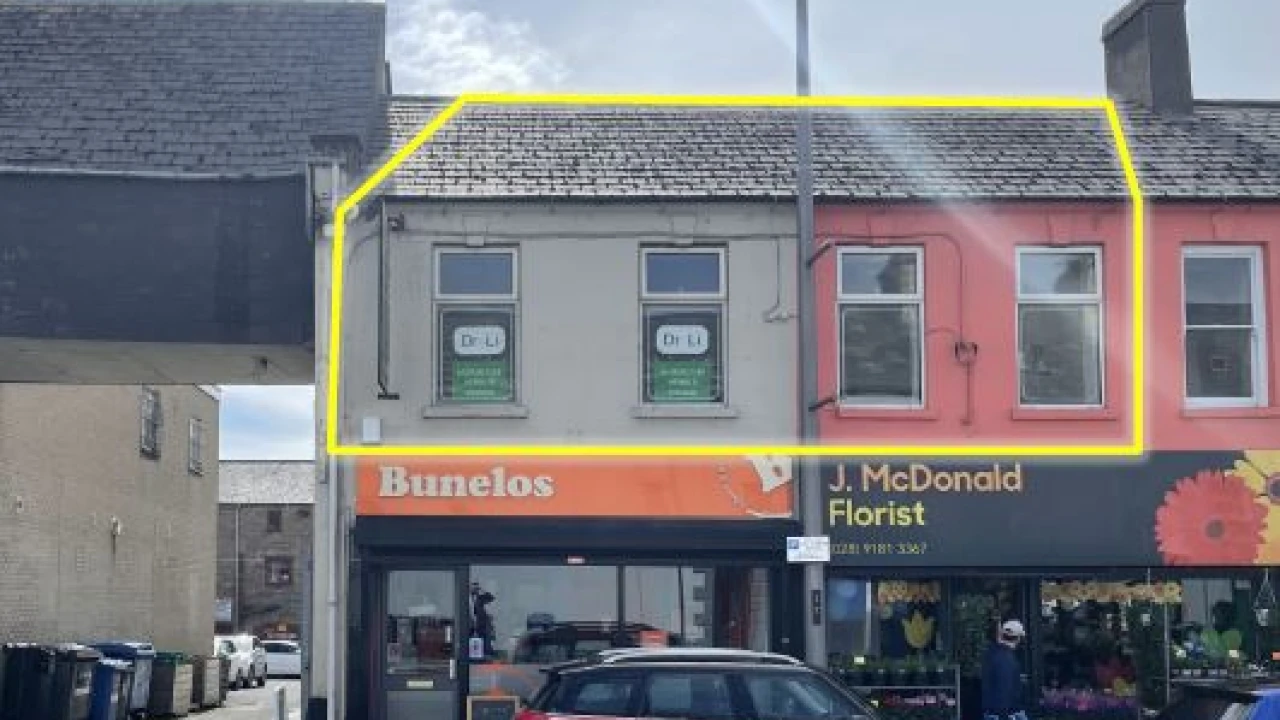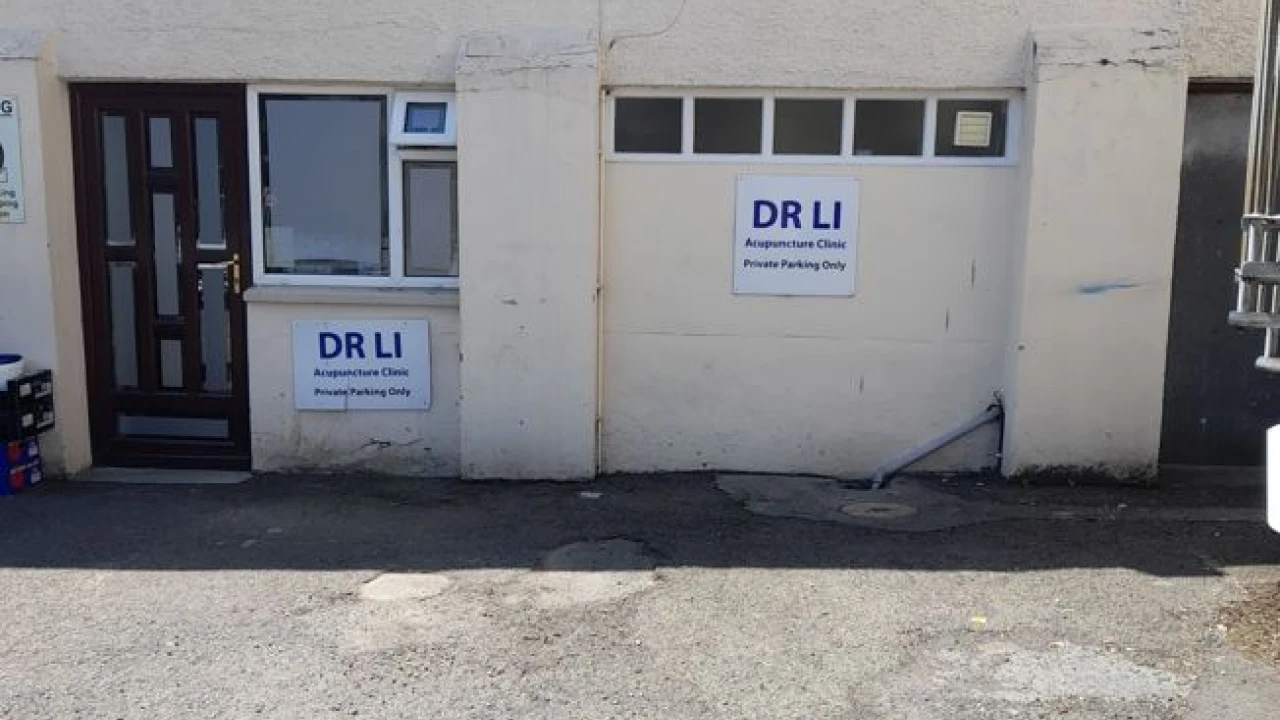1373sq ft
1 Conway Court / 13 High Street, Newtownards, BT23 4GW
To
Let
Town Centre Office premises
c. 1,373 sq ft
2 no. dedicated car parking spaces
The subject comprises a prominent two storey office building suitable for a variety of uses subject to the necessary planning consents.
On the ground floor a reception area leads to two offices / treatment rooms, a kitchen, and a WC. On the first floor there are five further offices / treatment rooms, a store, and another WC.
The accommodation is fitted to include carpeted and laminate flooring and painted and plastered walls.
In addition, the property benefits from 2 no. dedicated parking spaces, situated within Conway Court at the main entrance.
| Ground Floor | c. 38 sq m (415 sq ft) |
| First Floor | c. 89 sq m (958 sq ft) |
| TOTAL | c. 127 sq m (1,373 sq ft) |
RENT: £7,500 per annum
TERM: Negotiable
NAV / Capital Value
NAV: £7,700.
Estimated rates payable in accordance with LPS Website: £4,171.40
Note: the property is eligible for small business rate relief which would reduce the rates by a further 20%.
Please note that all perspective tenants should make their own enquiries to confirm the NAV / rates payable.
VAT
All prices, outgoings etc are exclusive of, but may be subject to VAT
1 Conway Court / 13 High Street, Newtownards, BT23 4GW

Belfast
c. 10.4 miles

Bangor
c. 4.8 miles
Accommodation Details
| Ground Floor | c. 38 sq m (415 sq ft) |
| First Floor | c. 89 sq m (958 sq ft) |
| TOTAL | c. 127 sq m (1,373 sq ft) |
Lease Details
RENT: £7,500 per annum
TERM: Negotiable
NAV / Capital Value
NAV: £7,700.
Estimated rates payable in accordance with LPS Website: £4,171.40
Note: the property is eligible for small business rate relief which would reduce the rates by a further 20%.
Please note that all perspective tenants should make their own enquiries to confirm the NAV / rates payable.
VAT
All prices, outgoings etc are exclusive of, but may be subject to VAT
1 Conway Court / 13 High Street, Newtownards, BT23 4GW

Belfast
c. 10.4 miles

Bangor
c. 4.8 miles




