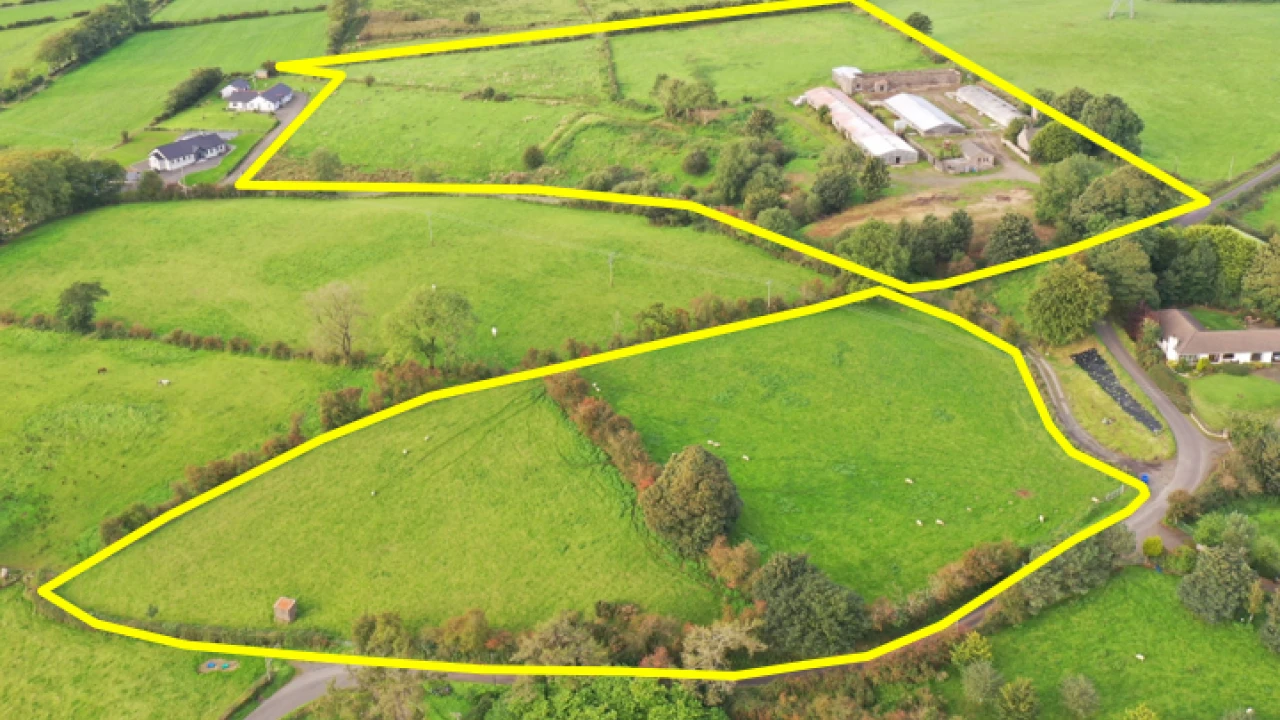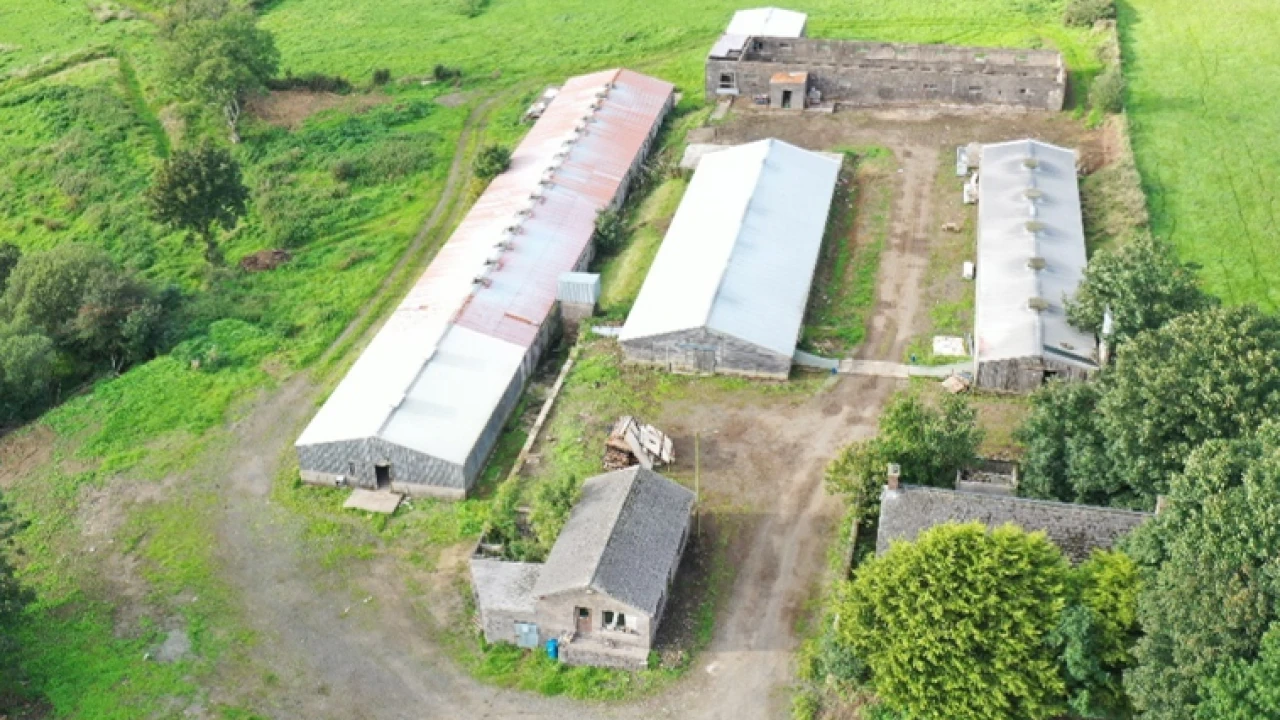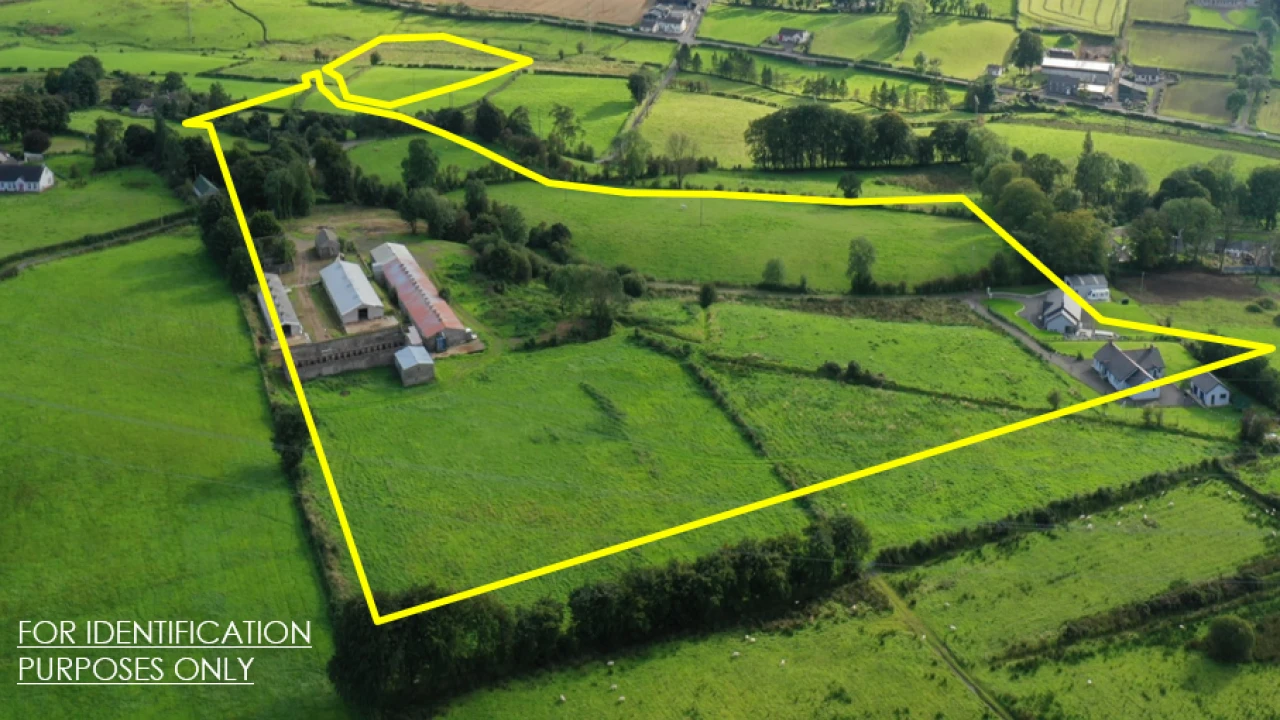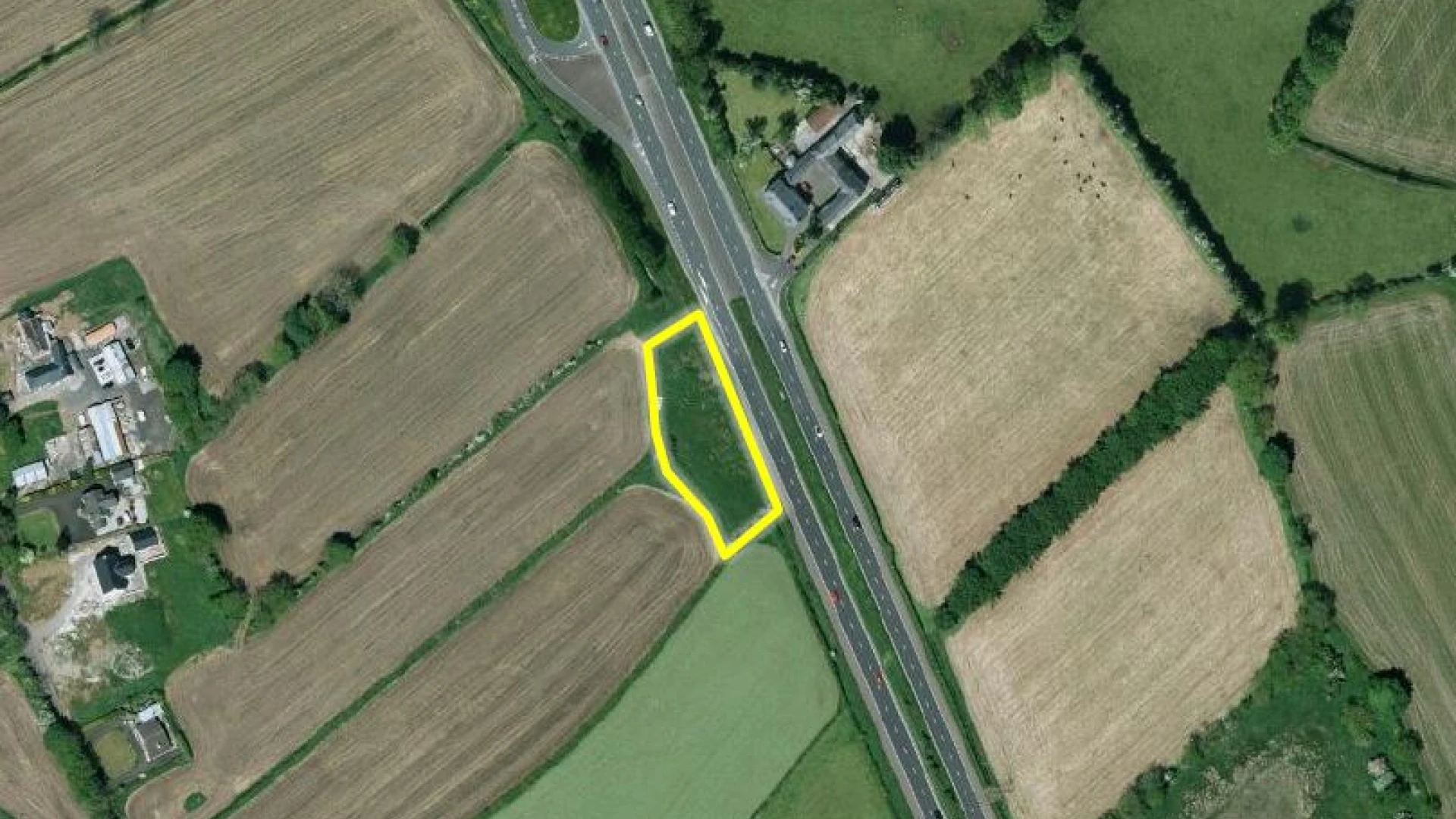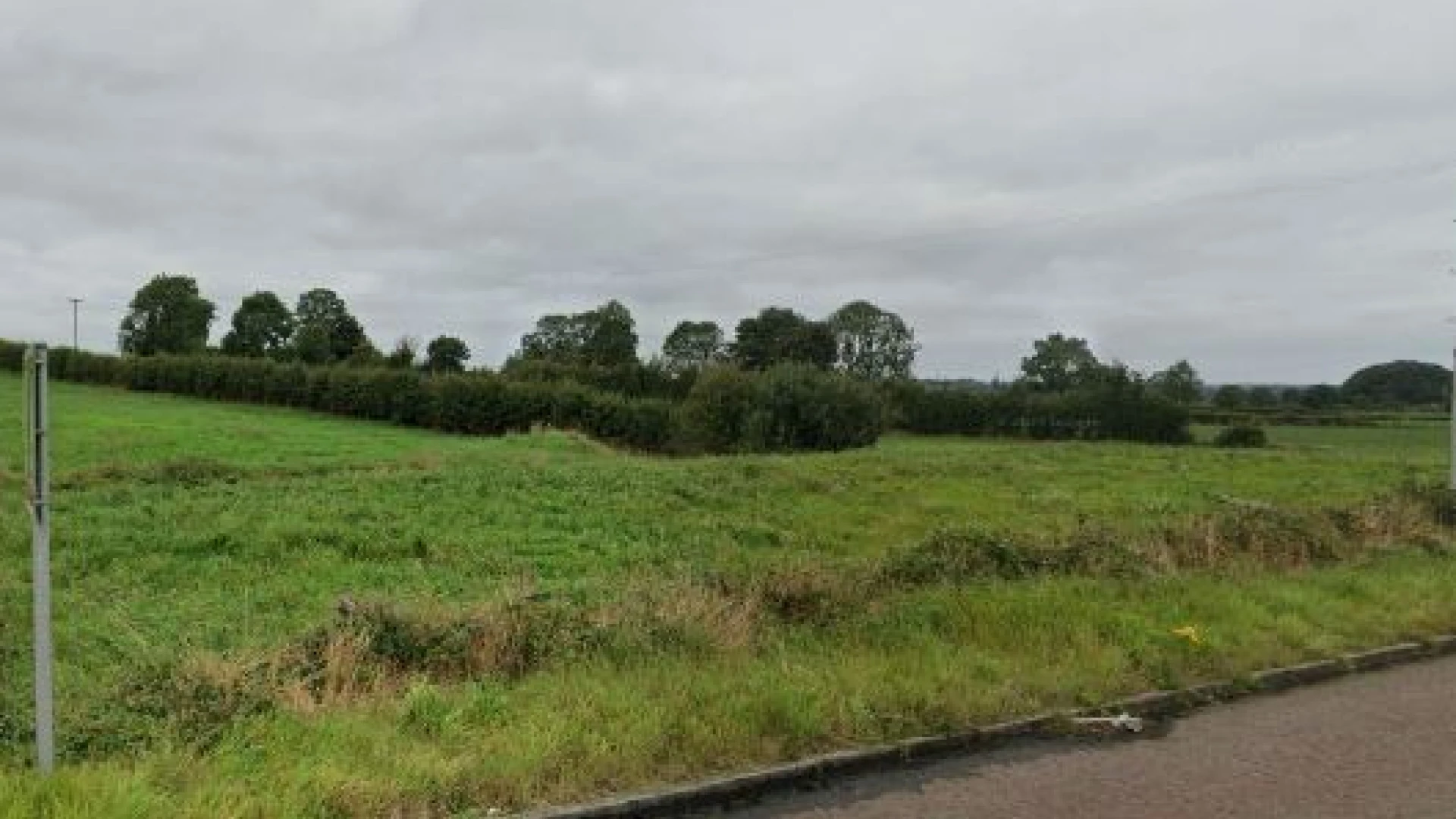16 Barnish Road, Ballymena, BT42 3PA
Agreed
Farmland, Farmyard and Building Site with Full Planning Permission for Detached House
Farmland, Farmyard and Building Site with Full Planning Permission for Detached House
Ballymena is one of Northern Ireland’s leading provincial towns, having a resident population of c. 28,000 persons and a district population of 56,000. The town is located c. 25 miles north west of Belfast, 14 miles from Antrim and is well served by the Province’s main road and rail networks.
The subject enjoys a pleasant rural location approximately 5 miles from Ballymena just off the main Ballymena to Doagh Road, being convenient not only to the town of Ballymena but the neighbouring settlements of Antrim, Ballyclare and Newtownabbey.
The property consists of a small holding with two blocks of land, a farmyard previously utilised for egg production and pork production and an elevated building site with full planning permission for a detached home of c. 2,070 sq ft.
LOT 1: Farmland adjoining Barnish Road – 2.7 Acres (1.11 Hectares)
LOT 2: Building Site with planning consent for 2 storey detached house and detached double garage. Planning Ref: LA03/2021/0022/F (Further details including floor plans available on request.
LOT 3
Egg Production shed 1: 120 ft x 23.5 ft
Egg Production shed 2: 108 ft x 37 ft
Egg Production shed 3: 227 ft x 35 ft
Piggery Fattening Pens: 90 ft x 32 ft
Weaning Pens: 67 ft x 11.6 ft
Amenity Block comprising office, garage, bathroom & WC
LOT 4: Farmlands to the rear of farmyard – 8.1 Acres (3.3 Hectares)
Note: Subject to obtaining planning consent the farm buildings may be suited to non–agricultural use such as storage or light manufacturing.
PRICE:
Lot 1 – Offers in the region of £30,000
Lot 2 – Offers in the region of £75,000
Lot 3 – Offers in the region of £125,000
Lot 4 – Offers in the region of £80,000
TITLE: Assumed freehold
VAT
All prices, outgoings etc are exclusive of, but may be subject to VAT
Accommodation Details
The property consists of a small holding with two blocks of land, a farmyard previously utilised for egg production and pork production and an elevated building site with full planning permission for a detached home of c. 2,070 sq ft.
LOT 1: Farmland adjoining Barnish Road – 2.7 Acres (1.11 Hectares)
LOT 2: Building Site with planning consent for 2 storey detached house and detached double garage. Planning Ref: LA03/2021/0022/F (Further details including floor plans available on request.
LOT 3
Egg Production shed 1: 120 ft x 23.5 ft
Egg Production shed 2: 108 ft x 37 ft
Egg Production shed 3: 227 ft x 35 ft
Piggery Fattening Pens: 90 ft x 32 ft
Weaning Pens: 67 ft x 11.6 ft
Amenity Block comprising office, garage, bathroom & WC
LOT 4: Farmlands to the rear of farmyard – 8.1 Acres (3.3 Hectares)
Note: Subject to obtaining planning consent the farm buildings may be suited to non–agricultural use such as storage or light manufacturing.
Sales Details
PRICE:
Lot 1 – Offers in the region of £30,000
Lot 2 – Offers in the region of £75,000
Lot 3 – Offers in the region of £125,000
Lot 4 – Offers in the region of £80,000
TITLE: Assumed freehold
VAT
All prices, outgoings etc are exclusive of, but may be subject to VAT
