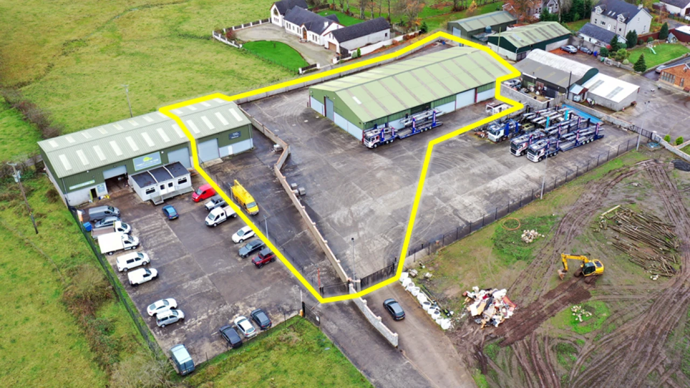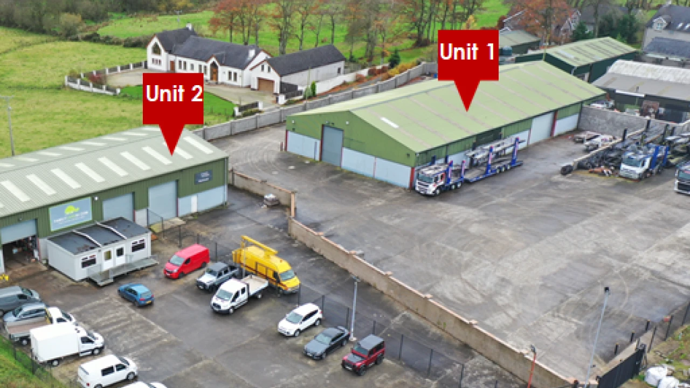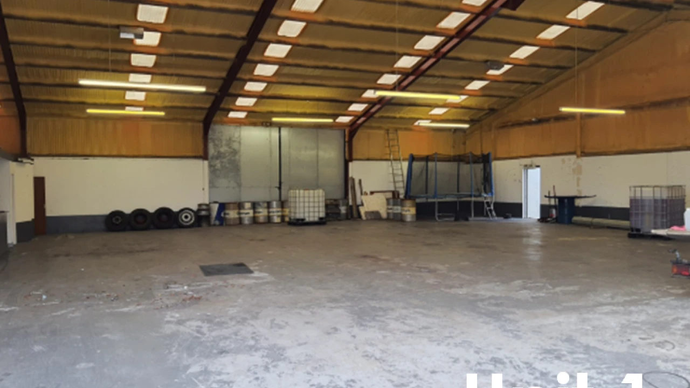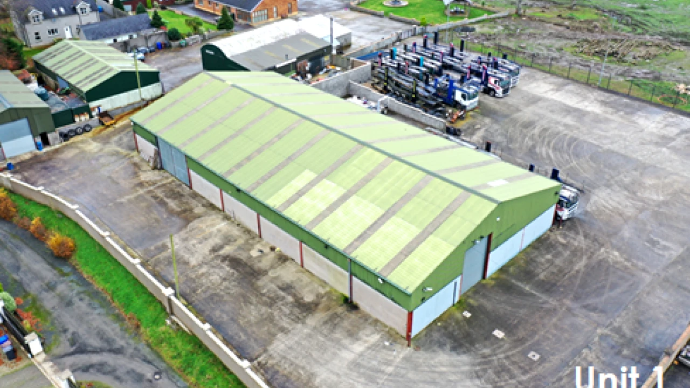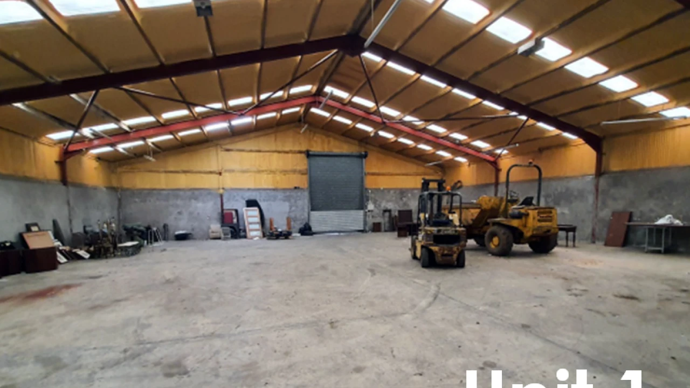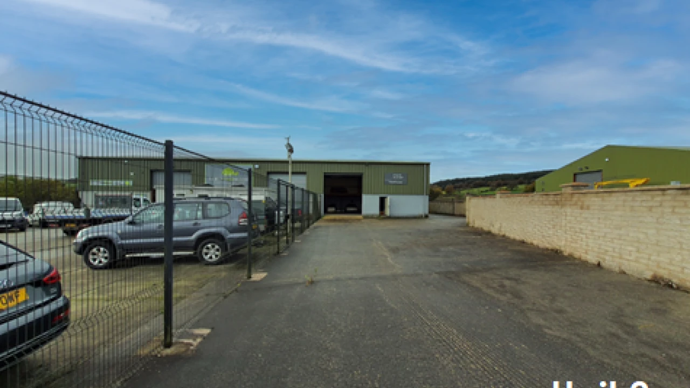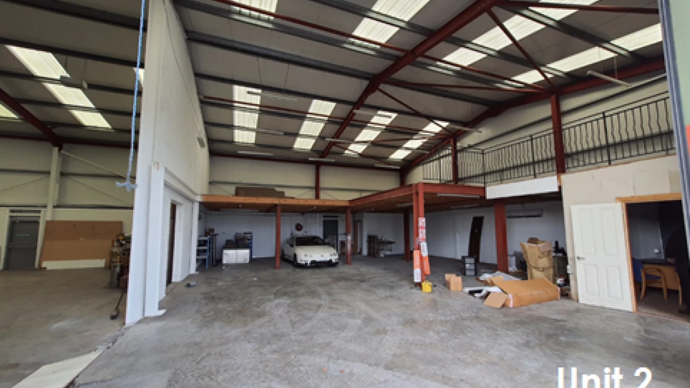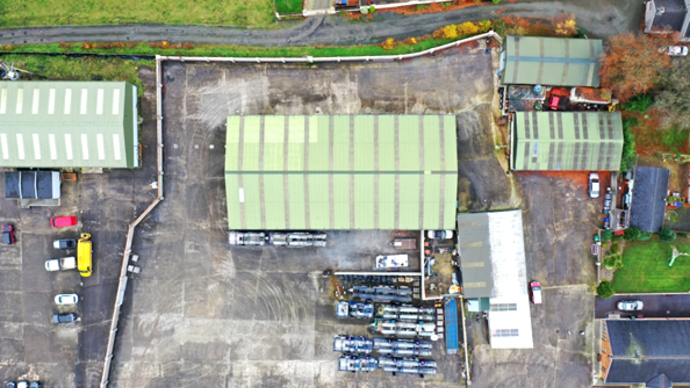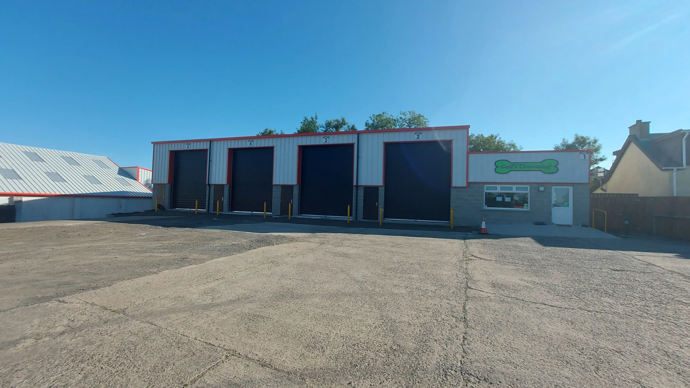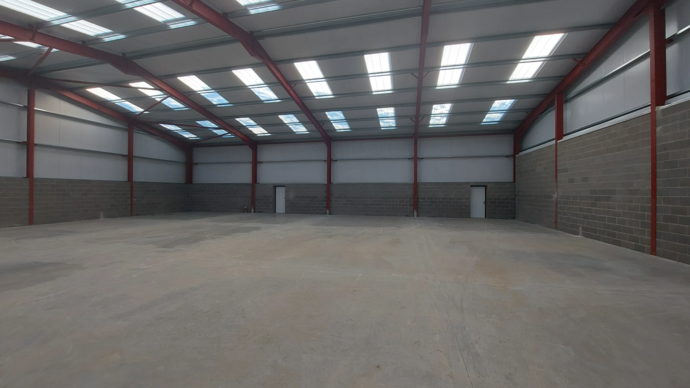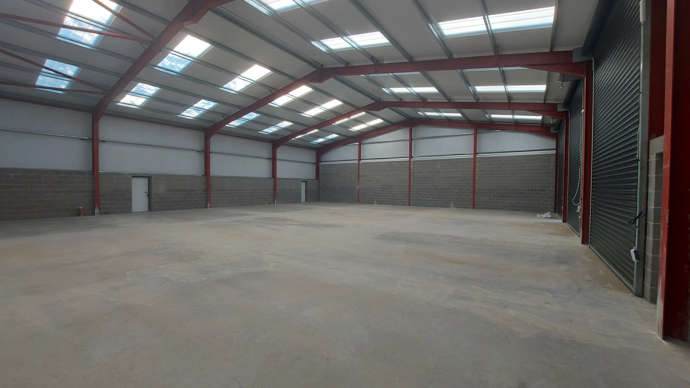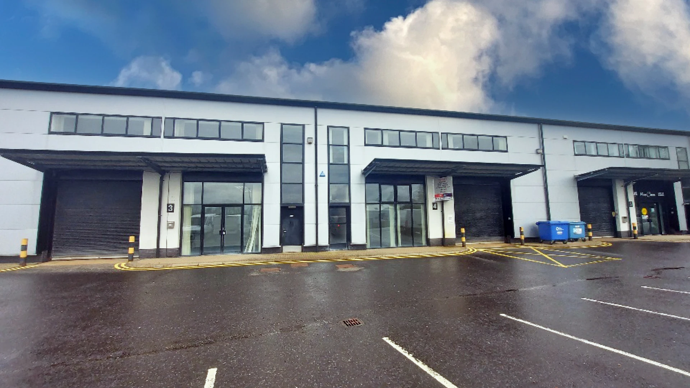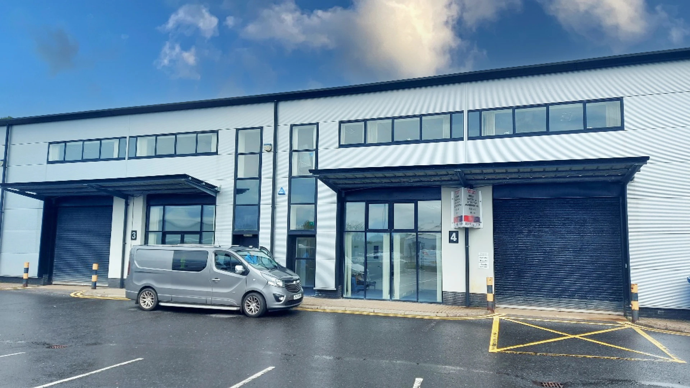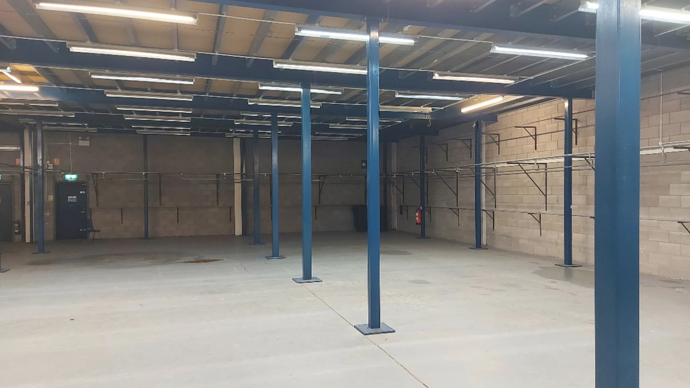79A Doagh Road, Kells, Ballymena, BT42 3PS
To
Let
Industrial Units and Yard
From c. 1,922 sq ft
Secured gated site
The subject comprises warehouse accommodation with ancillary yard space, set within secure gated sites.
Units 1, 2 and 3 are warehouses built of steel portal frame construction, fitted with blockwork walls and profiled sheet cladding with part–translucent roof panels that afford good levels of natural light. In addition, both buildings have screed concrete flooring.
Externally, there is good sized concrete yard providing ample room for marshalling and parking. Perimeter fencing surrounds both sites and electric gates provide access from the concrete laneway.
| Unit 1: | c. 877 sq m (c. 9,441 sq ft) |
| Unit 2 | c. 179 sq m (c. 1,922 sq ft) |
| Unit 3: | c. 179 sq m (c. 1,922 sq ft) |
| OVERALL TOTAL: | c. 1,235 sq m (c. 13,285 sq ft) |
| RENT: | See Brochure |
| TERM: | Negotiable |
NAV / Capital Value
Unit 1: £19,000 (Estimated Rates Payable in accordance with LPS website: £9,955.64)
Unit 2: £5,750 (Estimated Rates Payable in accordance with LPS website: £3,012.89
Please note that all perspective tenants should make their own enquiries to confirm the NAV / rates payable.
VAT
All prices, outgoings etc are exclusive of, but may be subject to VAT.
Accommodation Details
| Unit 1: | c. 877 sq m (c. 9,441 sq ft) |
| Unit 2 | c. 179 sq m (c. 1,922 sq ft) |
| Unit 3: | c. 179 sq m (c. 1,922 sq ft) |
| OVERALL TOTAL: | c. 1,235 sq m (c. 13,285 sq ft) |
Lease Details
| RENT: | See Brochure |
| TERM: | Negotiable |
NAV / Capital Value
Unit 1: £19,000 (Estimated Rates Payable in accordance with LPS website: £9,955.64)
Unit 2: £5,750 (Estimated Rates Payable in accordance with LPS website: £3,012.89
Please note that all perspective tenants should make their own enquiries to confirm the NAV / rates payable.
VAT
All prices, outgoings etc are exclusive of, but may be subject to VAT.
