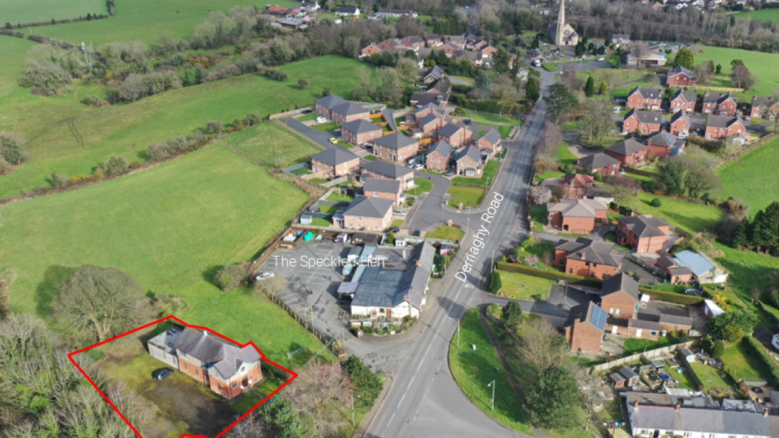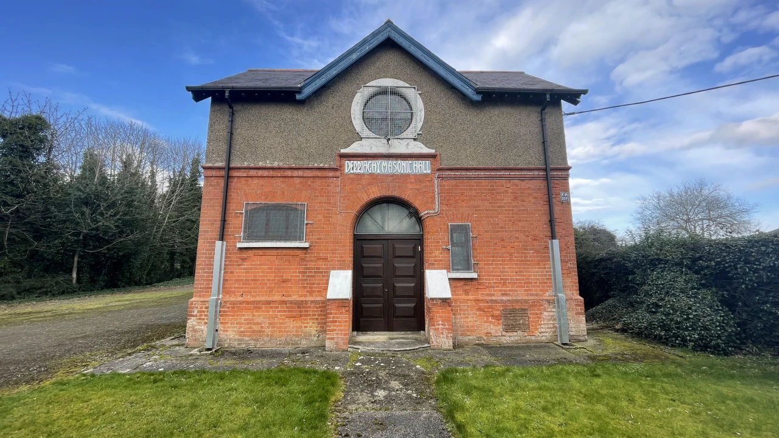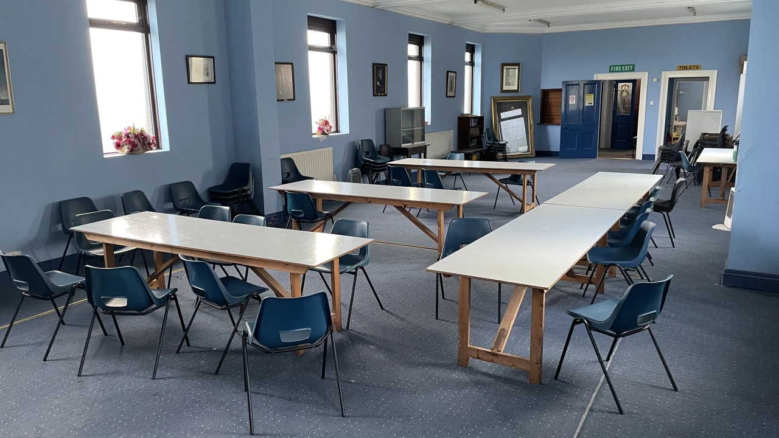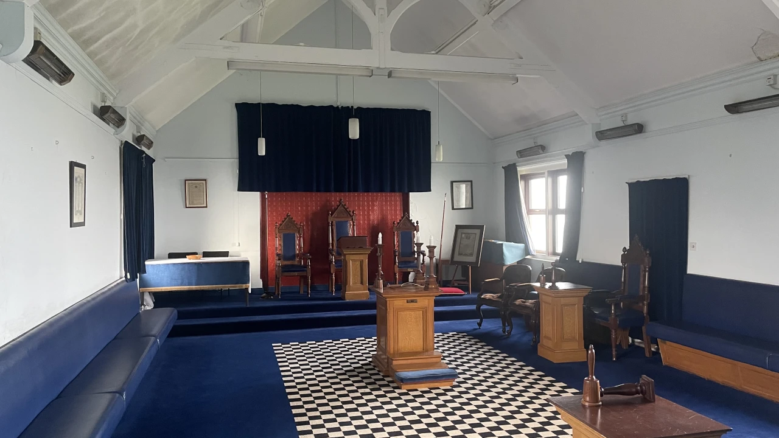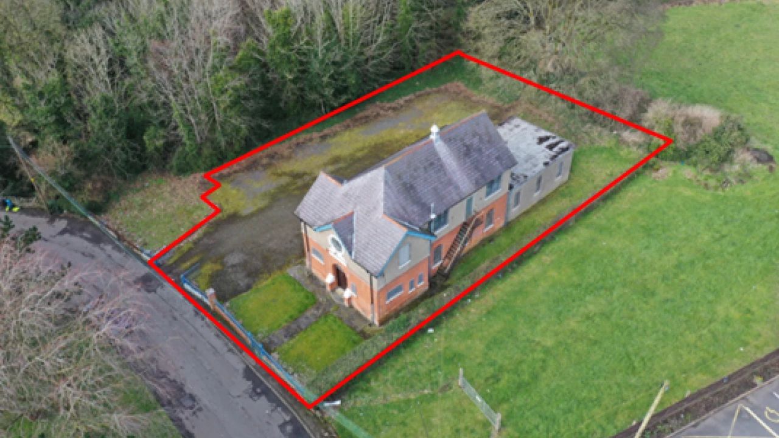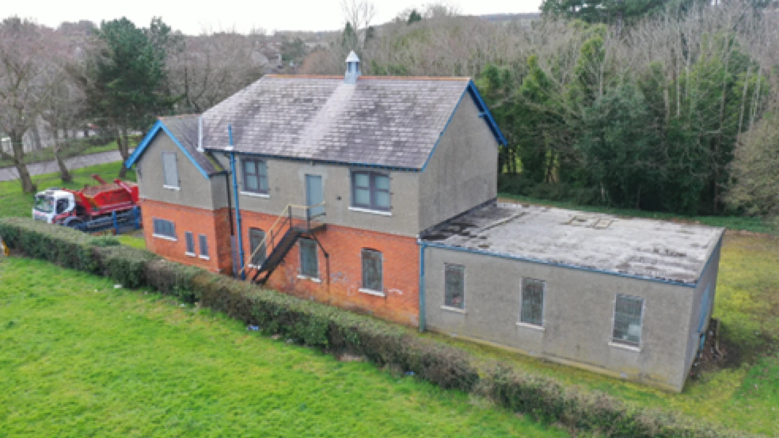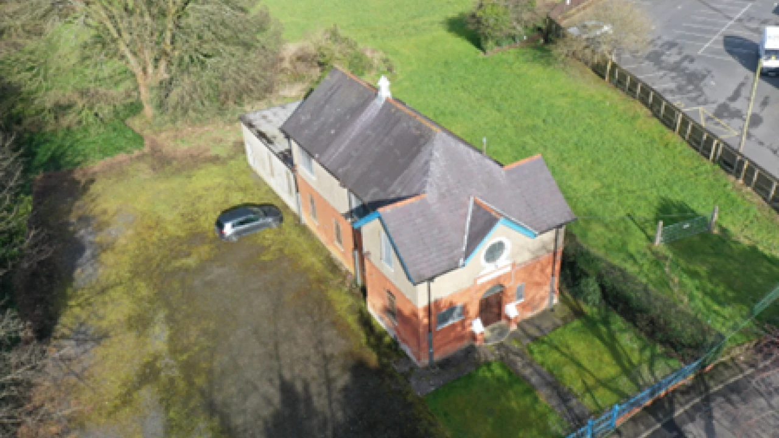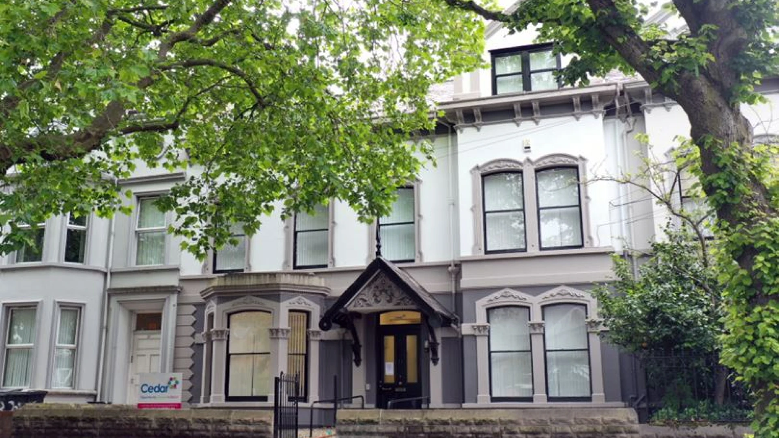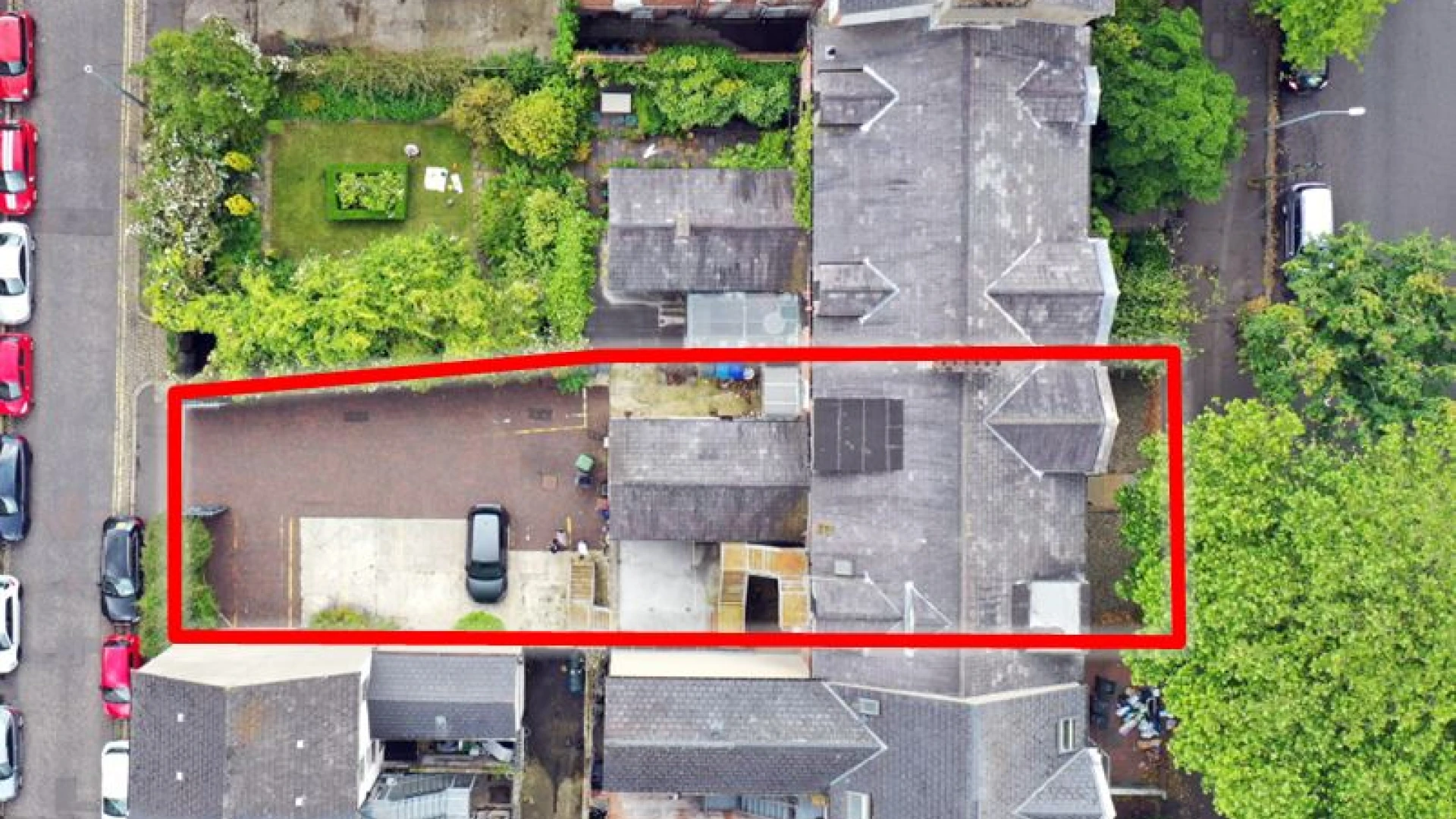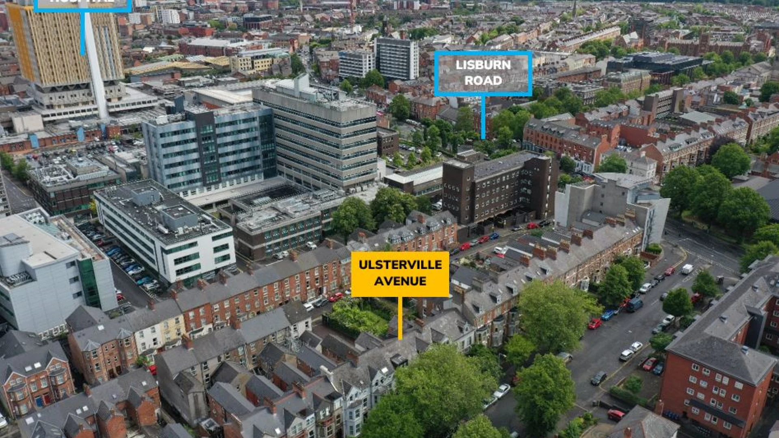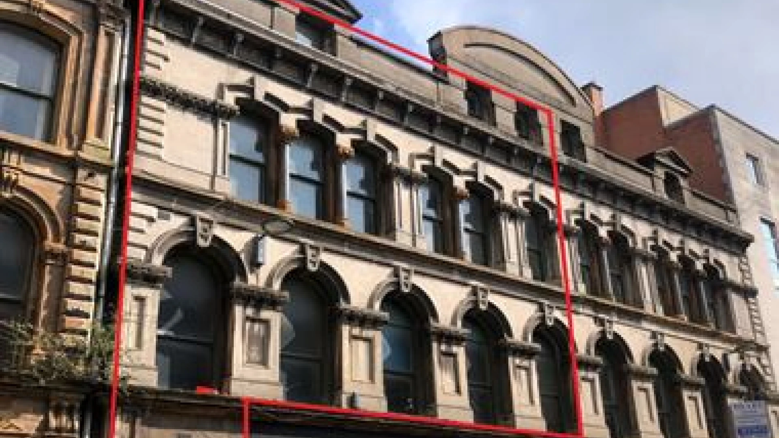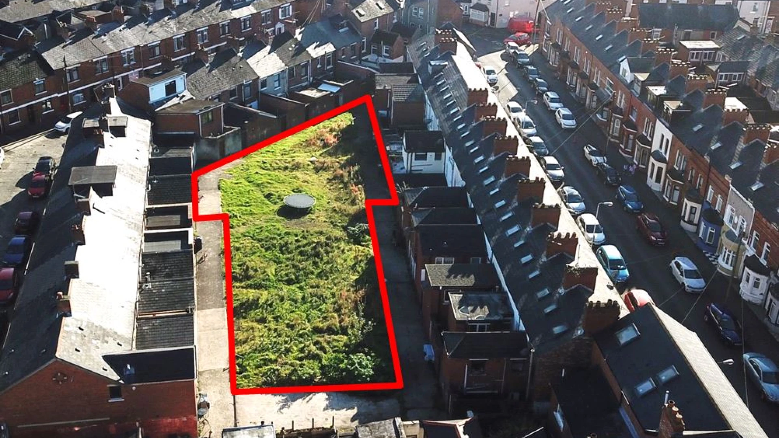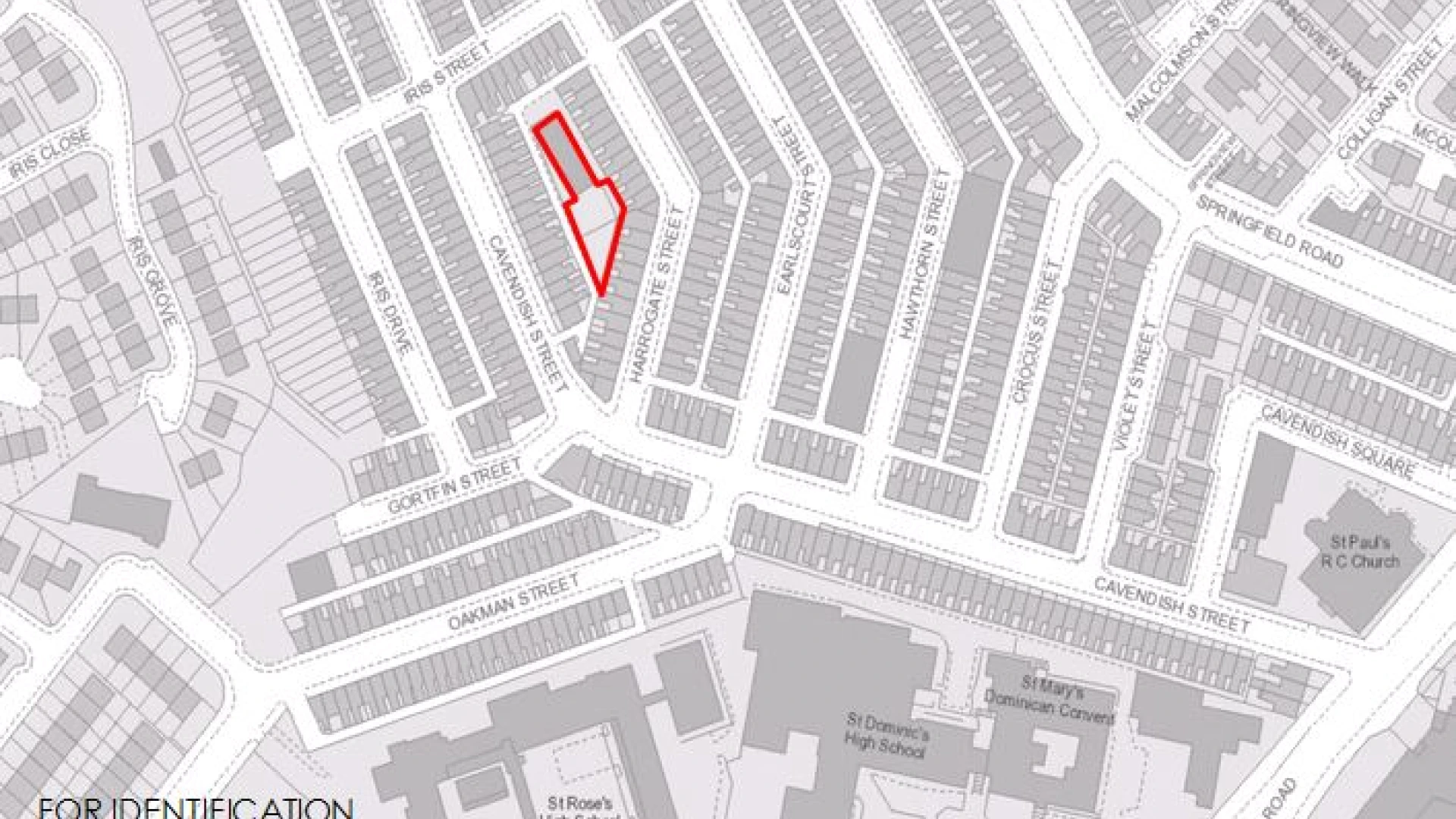2413Sq Ft
43 Derriaghy Road, Dunmurry, Belfast, BT28 3SH
Agreed
Former Masonic Lodge
Obvious Development Potential (Subject to Planning)
The area is predominated by private and public sector housing and benefits from a range of cafes, restaurants, supermarkets and both primary and secondary level schools.
The subject comprises a former Masonic Hall situated on a 0.3 acre site. The hall comprises a two–storey detached building of traditional construction with pitched and flat roofs and a part brick and part pebble dash external rendered finish.
Internally there is a hall, kitchen, two stores and WC facilities on the ground floor with a hall, office and a store on the first floor.
The property offers an excellent residential redevelopment opportunity (subject to planning permission) being located within the development limit in a local landscape policy area according to the current Belfast Metropolitan Area Plan.
GROUND FLOOR
Hall – c. 106 sq m (1,138 sq ft)
Kitchen – c. 19 sq m (205 sq ft)
Store 1 – c. 4 sq m (38 sq ft)
Store 2 – c. 5 sq m (55 sq ft)
WC’s
FIRST FLOOR
Office – c. 13 sq m (142 sq ft)
Hall – c. 66 sq m (713 sq ft)
Store – c. 11 sq m (122 sq ft)
TOTAL NET INTERNAL AREA – c. 224 sq m (2,413 sq ft)
PRICE: Offers around £250,000
TITLE: We are advised the property is held freehold
NAV / Capital Value
NAV £10,500.
Estimated Rates Payable: £5,308.97
Please note that all perspective purchasers should make their own enquiries to confirm the NAV / rates payable.
VAT
All prices, outgoings etc are exclusive of, but may be subject to VAT
43 Derriaghy Road, Dunmurry, Belfast, BT28 3SH
The subject property is situated on the Derriaghy Road, c 1.7 miles from the centre of
Dunmurry, a popular suburban area of Greater Belfast that benefits from excellent road infrastructure links to both Belfast and Lisburn.
Accommodation Details
GROUND FLOOR
Hall – c. 106 sq m (1,138 sq ft)
Kitchen – c. 19 sq m (205 sq ft)
Store 1 – c. 4 sq m (38 sq ft)
Store 2 – c. 5 sq m (55 sq ft)
WC’s
FIRST FLOOR
Office – c. 13 sq m (142 sq ft)
Hall – c. 66 sq m (713 sq ft)
Store – c. 11 sq m (122 sq ft)
TOTAL NET INTERNAL AREA – c. 224 sq m (2,413 sq ft)
Sales Details
PRICE: Offers around £250,000
TITLE: We are advised the property is held freehold
NAV / Capital Value
NAV £10,500.
Estimated Rates Payable: £5,308.97
Please note that all perspective purchasers should make their own enquiries to confirm the NAV / rates payable.
VAT
All prices, outgoings etc are exclusive of, but may be subject to VAT
43 Derriaghy Road, Dunmurry, Belfast, BT28 3SH
The subject property is situated on the Derriaghy Road, c 1.7 miles from the centre of
Dunmurry, a popular suburban area of Greater Belfast that benefits from excellent road infrastructure links to both Belfast and Lisburn.
