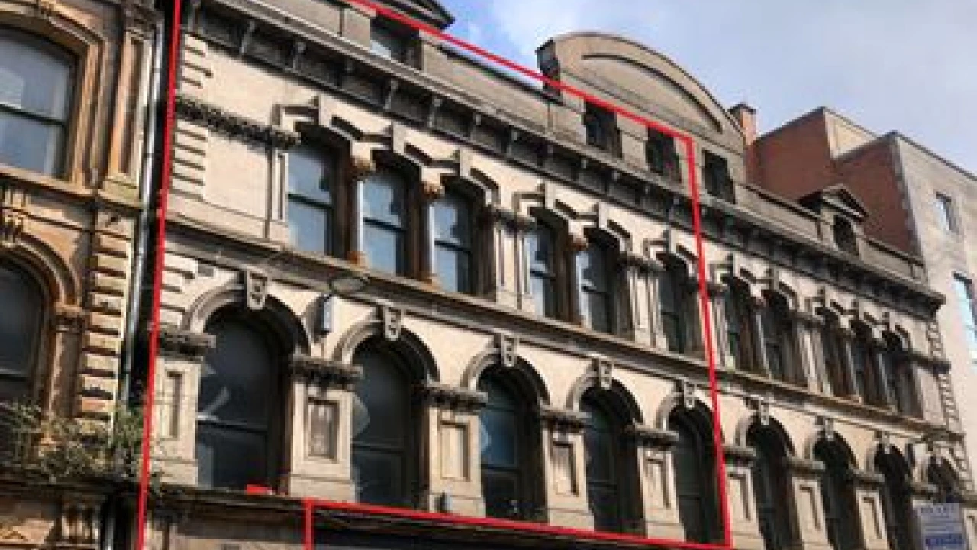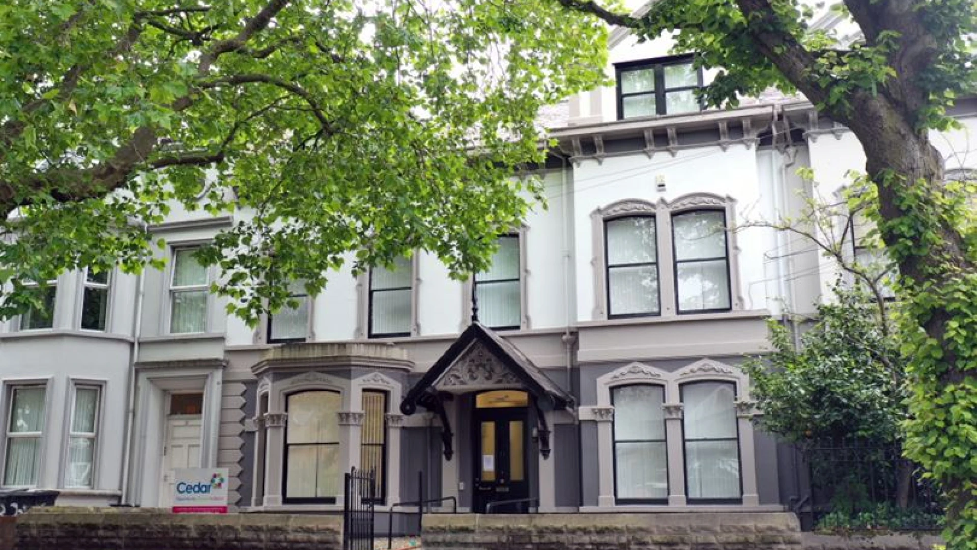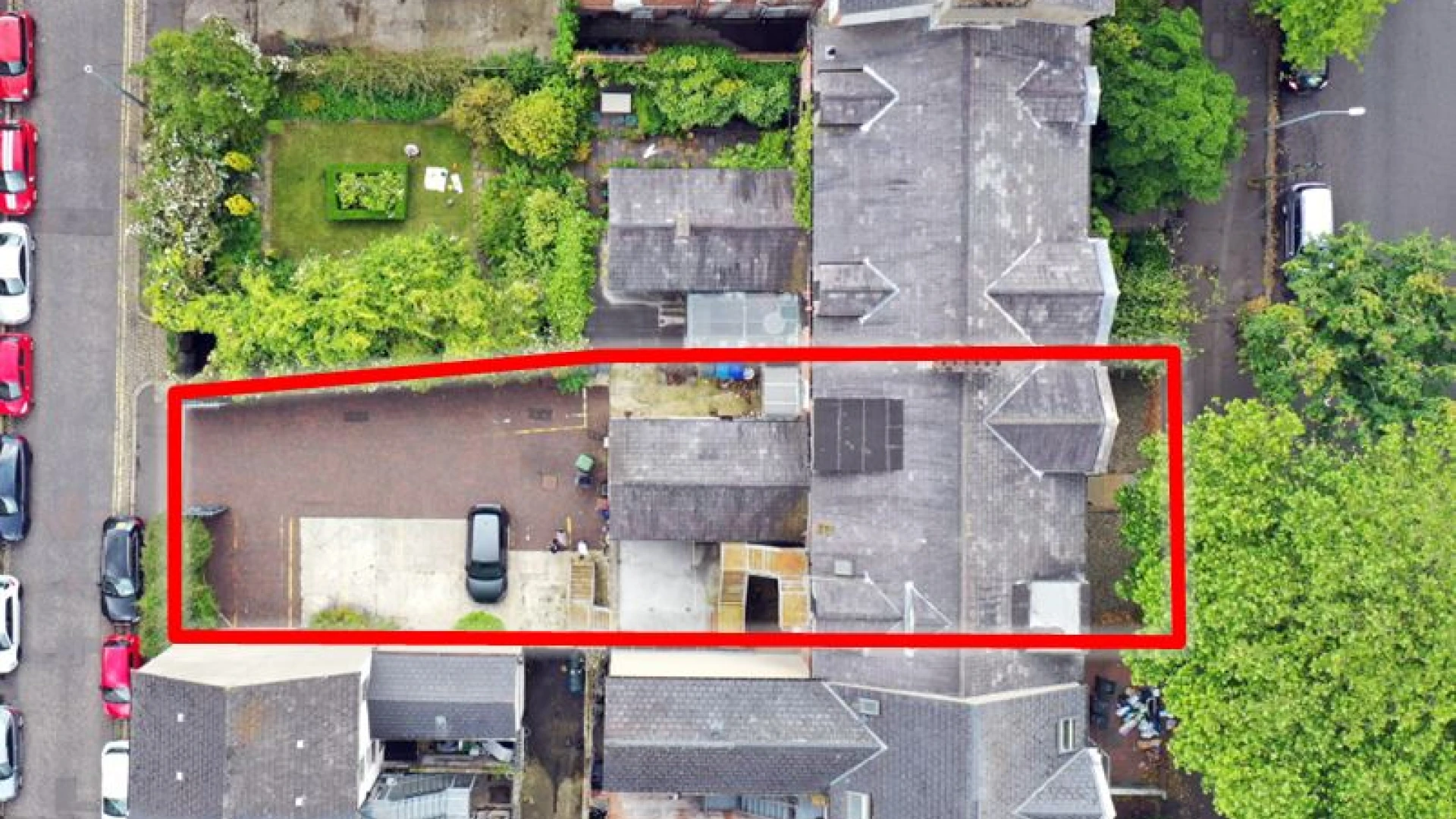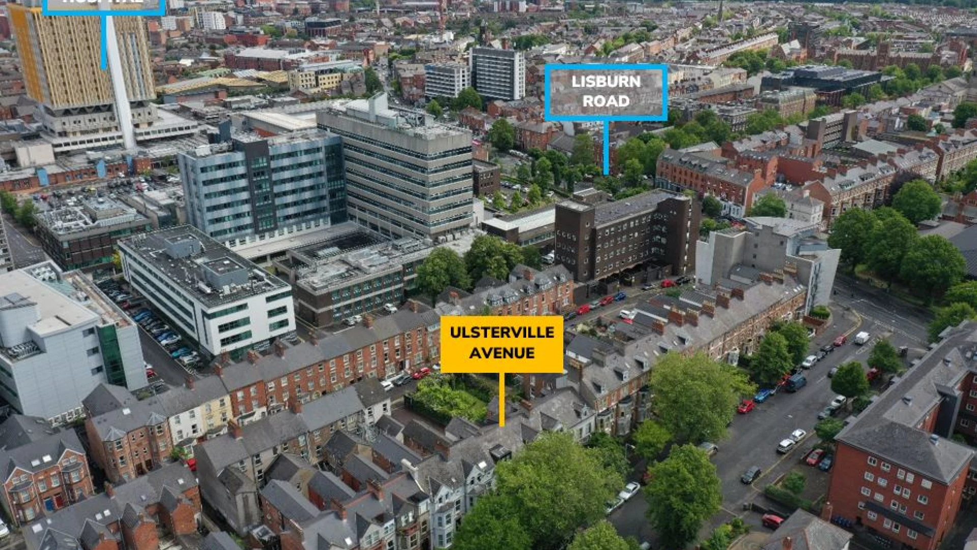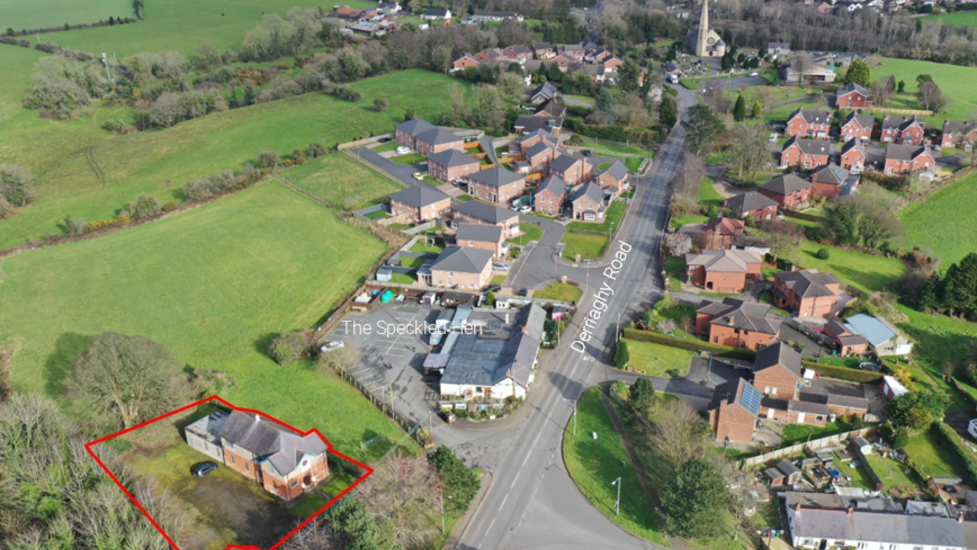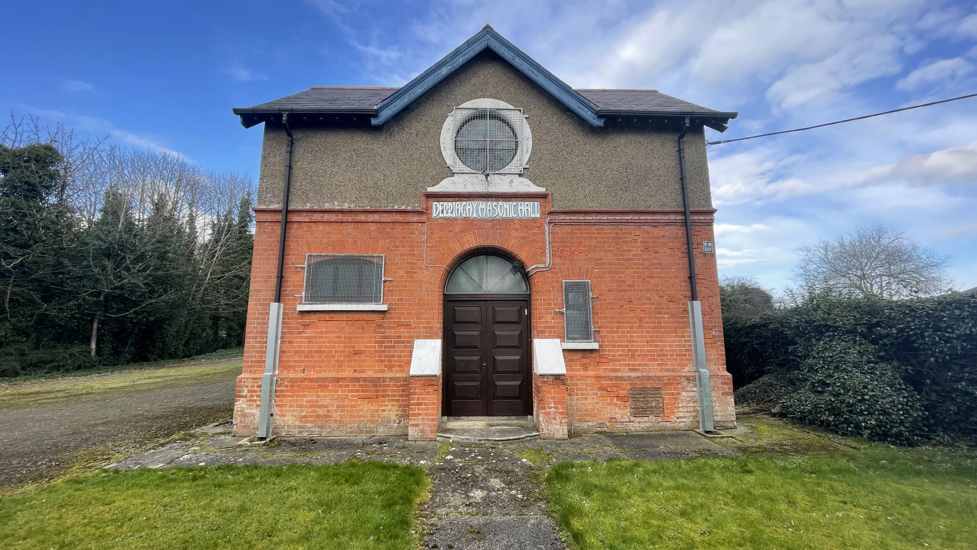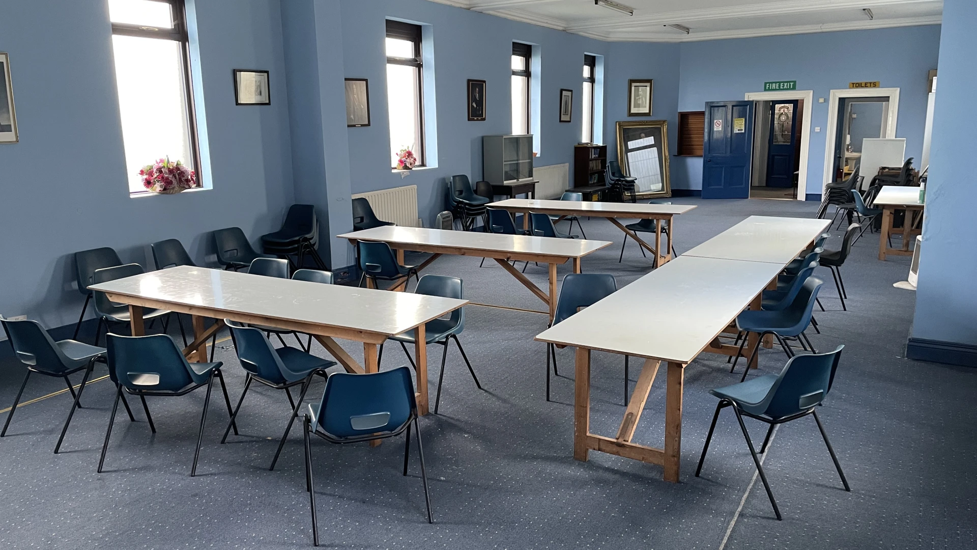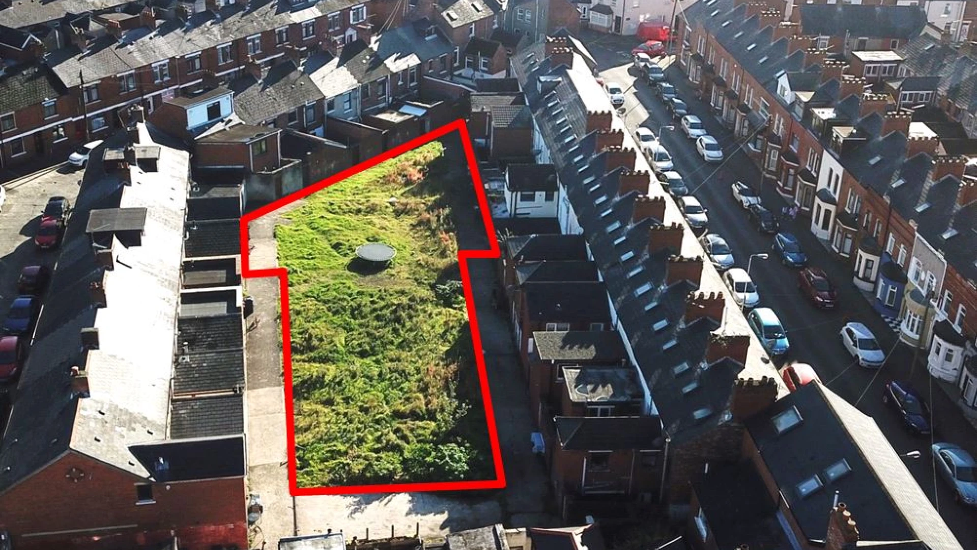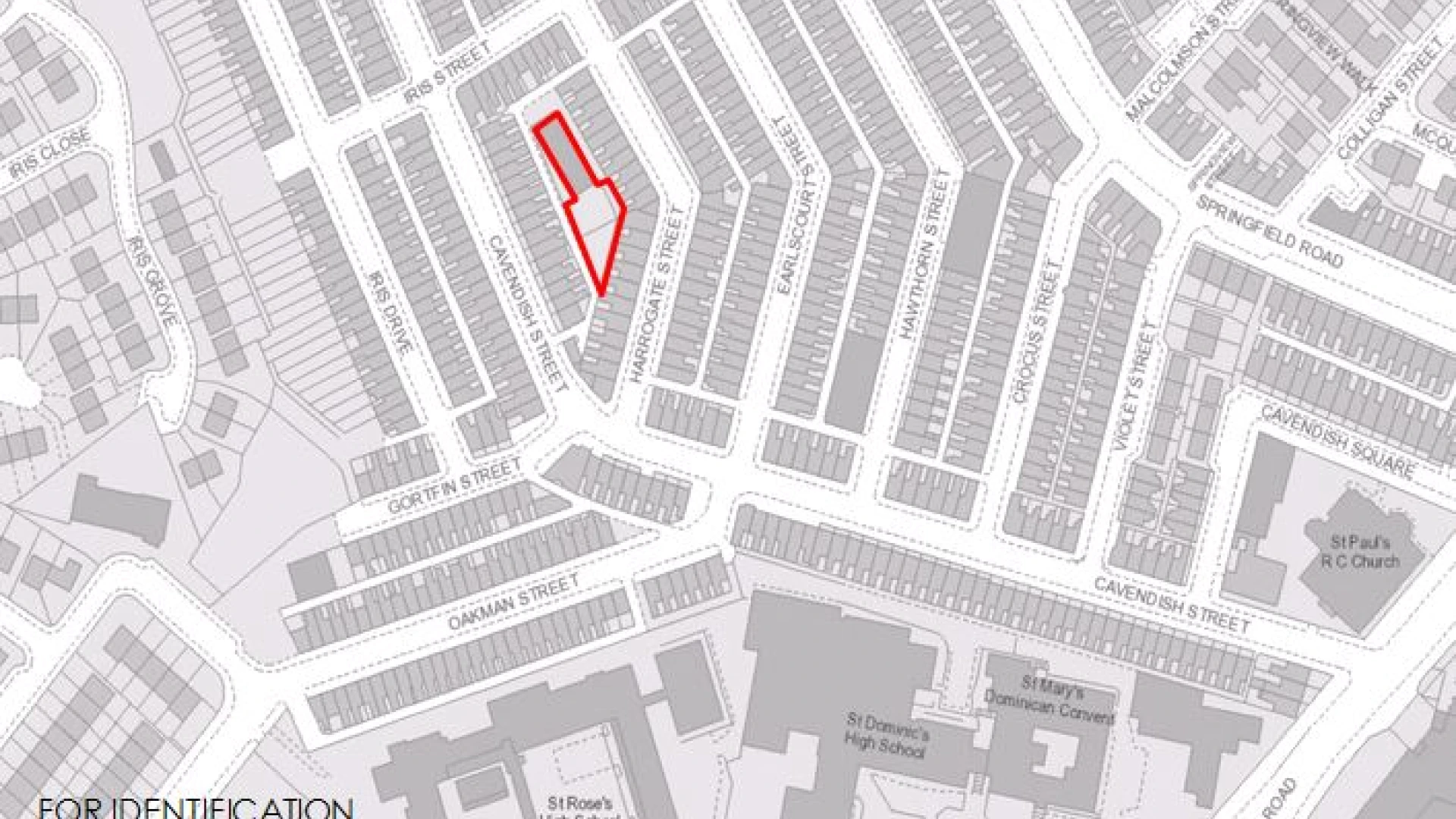3134sq ft
Upper Floors, 9–11 Lombard Street, Belfast, BT1 1RB
Agreed
Prominent City Centre Re–Development Opportunity of c. 3,134 sq ft
Prominent City Centre Re–Development Opportunity For Sale
The subject occupies a highly prominent position on Lombard Street adjacent to the Castle Place / High Street junction and in close proximity to the prime retail pitch in the heart of Belfast City Centre.
The property benefits from its proximity to the city’s main transport hubs of Great Victoria Street Bus and Rail Station, Lanyon Train Station, Laganside Bus Station and the Metro Bus terminus of Belfast City Hall.
The subject comprises the three upper floors of an historic B2 listed four storey grey brick building constructed in c. 1874 and designed by architect Thomas Jackson.
Internally the property comprises cellular office / studio accommodation, fitted to include painted / plastered walls, suspended spot lighting, timber flooring, sash windows, decorative corniced ceilings, feature fireplaces, ornamental safes and communal WC facilities with access provided via shared ground floor entrance.
The property provides a refurbishment / redevelopment opportunity being suitable for a wide range of commercial / residential uses subject to any necessary planning / statutory consents.
Neighbouring occupiers include TK Maxx, Sports Direct, HMV, Office Shoes and Café Nero whilst Victoria Square and Castle Court are located a short walk away.
FIRST FLOOR – c. 97 sq m (1,047 sq ft)
SECOND FLOOR c. 96 sq m (1,028 sq ft)
THIRD FLOOR c. 98 sq m (1,059 sq ft)
TOTAL c. 291 sq m (3,134 sq ft)
PRICE: Offers around £295,000
TITLE: Assumed freehold
Planning
The property forms part of a planning application for a proposed hotel redevelopment which was approved in October 2012.
Planning ref: Z/2012/0087/LBC.
NAV / Capital Value
See attached brochure for further details.
VAT
All prices, outgoings etc are exclusive of, but may be subject to VAT
Accommodation Details
FIRST FLOOR – c. 97 sq m (1,047 sq ft)
SECOND FLOOR c. 96 sq m (1,028 sq ft)
THIRD FLOOR c. 98 sq m (1,059 sq ft)
TOTAL c. 291 sq m (3,134 sq ft)
Sales Details
PRICE: Offers around £295,000
TITLE: Assumed freehold
Planning
The property forms part of a planning application for a proposed hotel redevelopment which was approved in October 2012.
Planning ref: Z/2012/0087/LBC.
NAV / Capital Value
See attached brochure for further details.
VAT
All prices, outgoings etc are exclusive of, but may be subject to VAT

