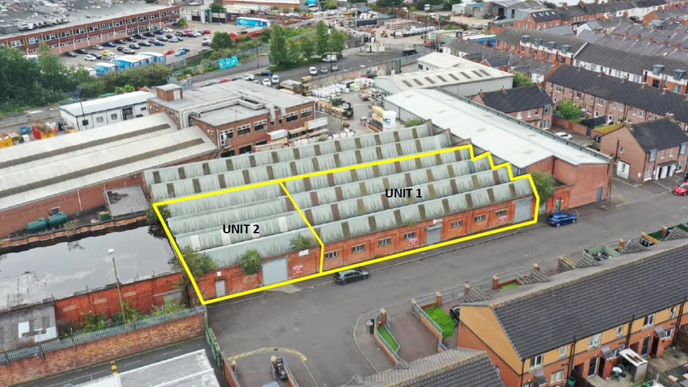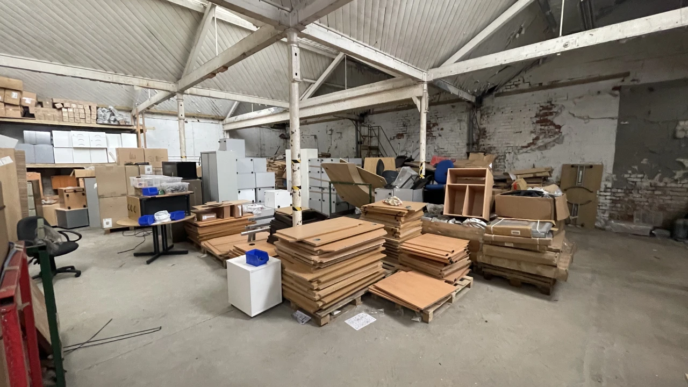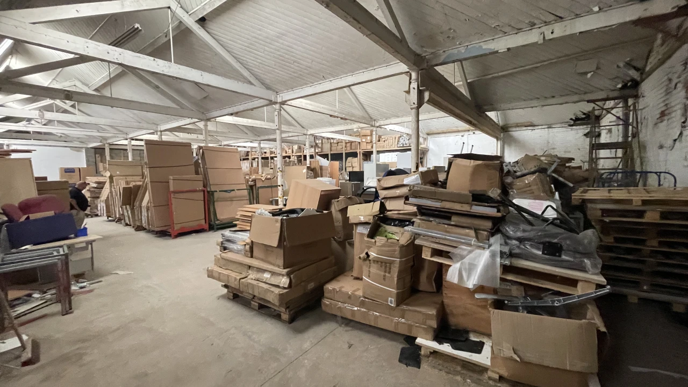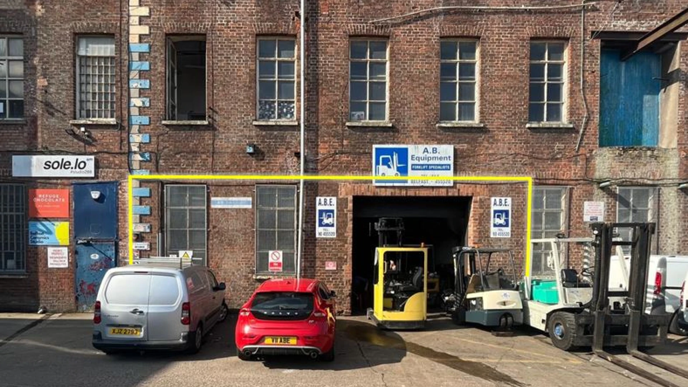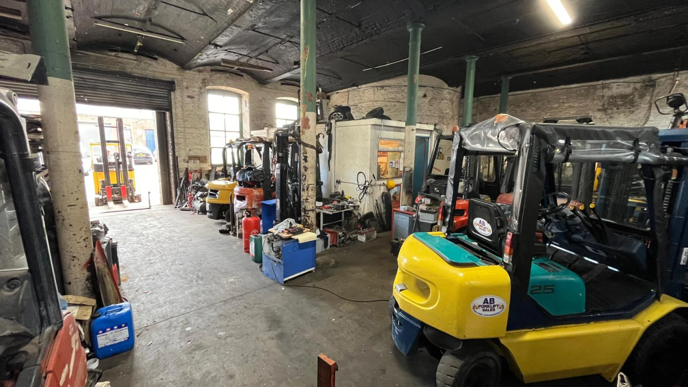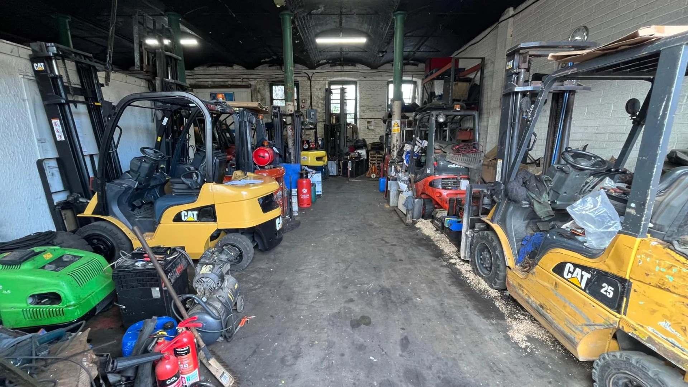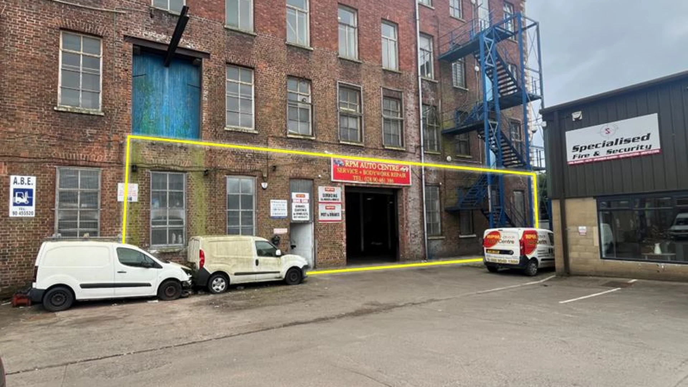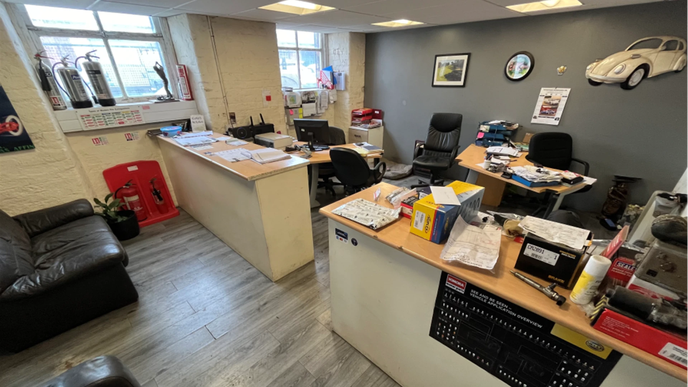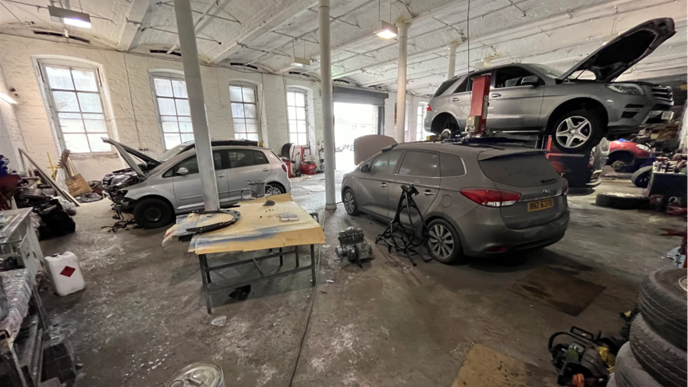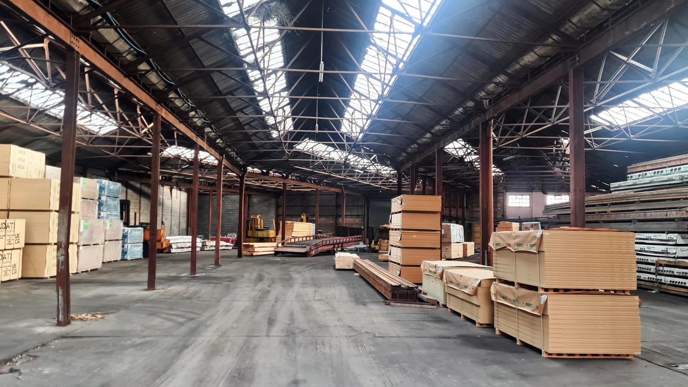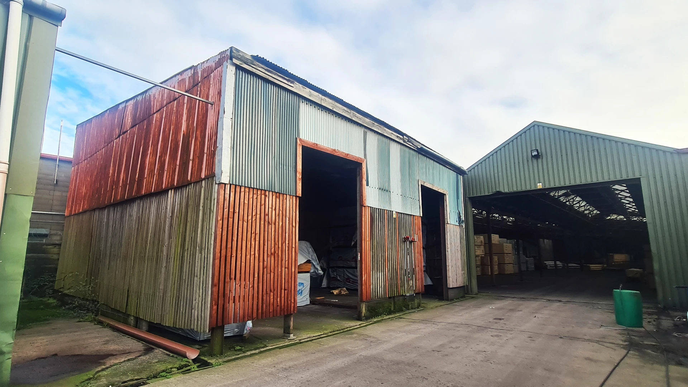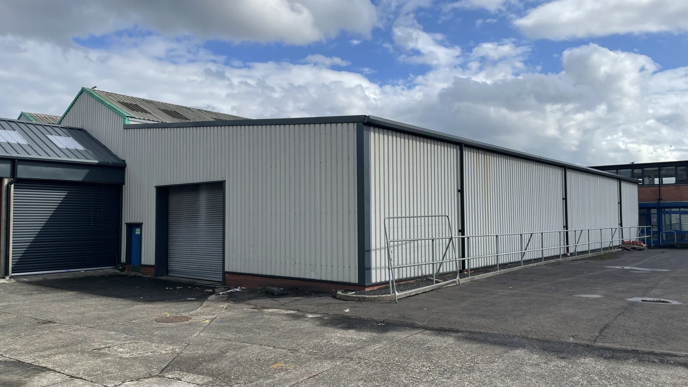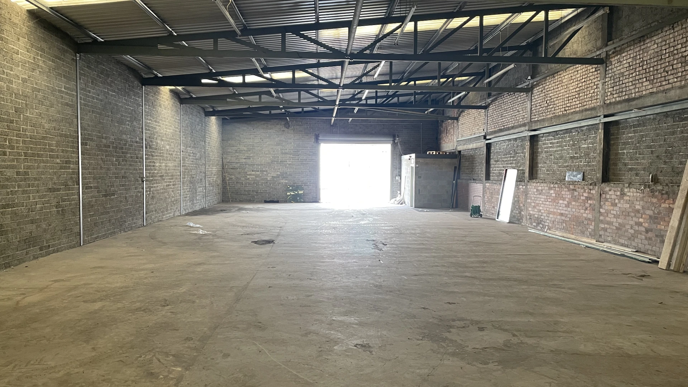10355Sq Ft
Units 1 & 2, 5 Fashoda Street, Belfast, BT5 5QW
To
Let
File Ref: 9614
Warehouse / Storage Accommodation
The subject comprises two units within a single storey mid terrace warehouse / storage facility. The building is of steel portal frame construction with a red brick exterior and a saw-toothed roof with translucent light panels.
Internally the building has been finished to include concrete flooring and painted walls, with an eaves height of 3.5 m and three roller shutter doors which are each 3m in height.
Units 1 and 2 are available separately or as one lot.
| Unit 1: | c. 658 sq m (7,083 sq ft) |
| Unit 2: | c. 304 sq m (3,272 sq ft) |
| RENT: | £40,000 per annum |
| TERM: | Flexible terms available |
NAV / Capital Value
Current NAV: See brochure
Please note that all prospective tenants should make their own enquiries to confirm the NAV / rates payable.
VAT
All prices, outgoings etc are exclusive of, but may be subject to VAT.
Units 1 & 2, 5 Fashoda Street, Belfast, BT5 5QW

Dublin
c. 103 miles

Derry
c. 75 miles
Accommodation Details
| Unit 1: | c. 658 sq m (7,083 sq ft) |
| Unit 2: | c. 304 sq m (3,272 sq ft) |
Lease Details
| RENT: | £40,000 per annum |
| TERM: | Flexible terms available |
NAV / Capital Value
Current NAV: See brochure
Please note that all prospective tenants should make their own enquiries to confirm the NAV / rates payable.
VAT
All prices, outgoings etc are exclusive of, but may be subject to VAT.


Units 1 & 2, 5 Fashoda Street, Belfast, BT5 5QW

Dublin
c. 103 miles

Derry
c. 75 miles
